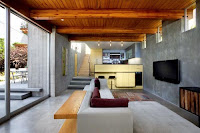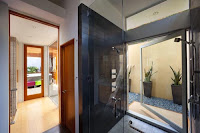
Unique Beach-house Design
Also called the Temple Hills Residence because of its positions on the hills of Laguna Beach, California. The design project for this beach Residence is a study in connections from Schola Architecture, where they were succesfully remodeling an existing 1950’s post and beam beach cottage into a unique house with two faces connected through a thin sheet of glass.
Nestled into a steeply sloping 5,000-square foot site, the volumes step up the hillside to the rear of the existing home creating an ascending series of interior and exterior spaces, giving access to all levels of the property. With the monolithic concrete block mass anchors the addition; from which structure and glass pin wheel off creating ever dematerializing living spaces that open up to the views as one moves up through the home. At the heart of the stainable strategies employed throughout the home is the reuse of the entire existing home. In addition, solar orientation, deep overhangs and operable glass allow the house to breathe throughout the year with little mechanical assistance. The palette is a mix of renewable and exposed building materials, eliminating the need for secondary finishes.





Much thanks to you a cluster for offering this to every one of us you really acknowledge what you are discussing! Bookmarked. It would be ideal if you additionally look for exhortation from my site =). We could have a hyperlink change contract between us! Stilt house plans
ReplyDeleteThanks for sharing all this beautiful an unique designs for us.
ReplyDeletemodular kitchen company in bangalore
I want plenty of articles and blogs please upload shortly. Hometts
ReplyDeleteI want plenty of articles and blogs please upload shortly. http://coffee-table.fr.gd
ReplyDeleteI have been getting a lot of useful and informative material in your website. CBD
ReplyDelete