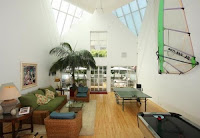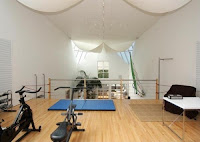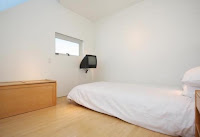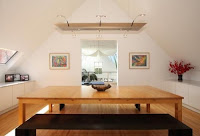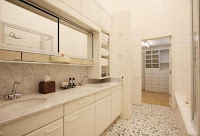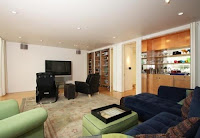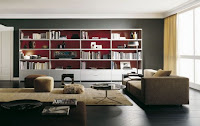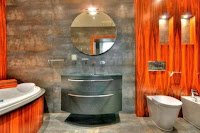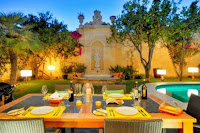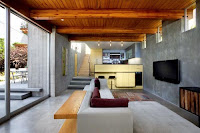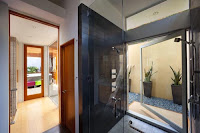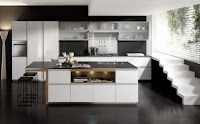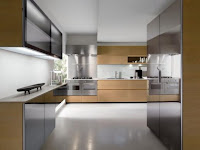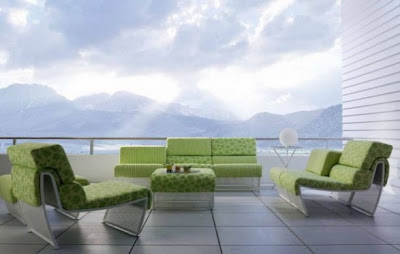
Lilium Chair for Summer Relax by Chateau d’Ax
Lilium is chair of Chateau d’Ax designed to give you rest in a corner lounge in the garden. Pleasant and welcoming , Lilium provides a seat for a summer relax, Sit or lie down at ‘ shade and not think of another , has thought of everything the house famous Italian manufacturer of sofas. To you do is to sit on soft cushions characterized by its depth and the back of a certain size. The basis for the possible compositions designed for Lilium is the element from one place , which not only afford individual can shape a sofa linear stretch at will . In addition to sitting on the chair and relax, Lilium also provides a table steel base and upholstered , like a pouf in two sizes and finishes possible . The steel structure is painted white and the water-repellent fabric cushions .
The tapestries are really fun , the playful aspect is always important in design , especially for items for relaxation. Lilium , for example , is enhanced by a pachwork fabric on the shades of green , a striped pattern and a leaf and if you do not appreciate this kind I suggest you relax on the rows of colorful chaise longues Ficus. This year, as we have seen , Chateau d’Ax is output from the classic domestic scene and brought an entire collection dedicated to the terrace and to ‘ outdoors in general : new garden furniture for moving away the qualifying elements of the interior but adapted for the occasion with different structures and materials . This news is the completion of a project created in 1995 to provide consumers with a complete offer in all its parts, including external .



